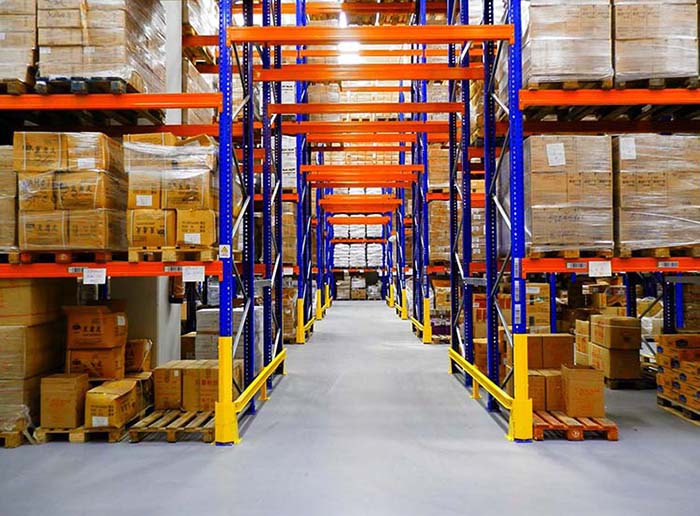
The Basics of Proper Warehouse Layout
No matter where you are in Arizona, warehouse space is expensive. Sure, you might need to pay a little less per square foot out in a rural area than you will spend in the middle of Phoenix, but you don’t want to waste any valuable space no matter where you are located. Making the most of the space you have available means laying out your warehouse strategically, and that can be a complicated task.
This post is going to highlight some of the basics of laying out a warehouse and some of the keys you should keep in mind. While we can talk about the basics here, the right solution for every business is going to depend on the specifics of that operation – so feel free to reach out to us to talk about consultation services and what else we can bring to your warehouse. We are here to serve you!
Get a Clear Picture
The first step in this process is to identify exactly how much space you have to work with for your warehouse layout. Usually, that doesn’t mean just multiplying the length of the warehouse by the width to come up with the total square footage. You might technically have that much space inside the warehouse, but you probably can’t use all of it – space in front of doors will need to be left open, for example. Make a functional drawing of what space you have available and then get to work bringing the pieces together.
A Sectional Layout
For most warehouses, there are going to be a few distinct functions that need to be performed inside the space. Those will include receiving, long-term storage, dispatch, and more. So, most likely, you’ll want to divide up the warehouse space into areas where each of these can be managed. You might have a receiving area that is near the main doors, while you could set aside space in the back of the warehouse for big commercial racking and long-term storage.
Eliminate Wasted Motion
The efficiency of your warehouse can be improved by cutting down on the amount of wasted motion that is required to get through the day. For instance, you could design a layout that has the employee services area near where those employees will be spending most of their time. Since the long-term storage area isn’t likely to see a lot of action, it wouldn’t make sense to have the employee restrooms and breakroom back there, since they would have to walk across the warehouse over and over again.
Does Your Warehouse Need Changes?
If you aren’t currently making the most of the space you have available, think about improving your layout sooner rather than later to save money and improve efficiency. You might even be able to avoid leasing additional space if you are able to make better use of the space you already have on hand. Chameleon Racking LLC would love to help you with this project, so take a moment to get in touch today.
We Can Help!
Chameleon Racking LLC is ready to get to work in helping you set up your warehouse to be as efficient and safe as possible. We are licensed, bonded, and insured, and our team is able to travel throughout Arizona to serve our clients. Simply get in touch with us at your convenience and we can get the project started right away. Thank you for visiting Chameleon Racking!
